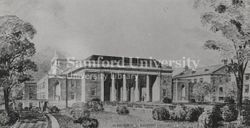New Field House, Architectural Drawing
The athletic field house at Jacksonville State University housed the athletic staff and the campus security offices, The lower level contained dressing rooms, a weight room, and staff meeting rooms. Shown is the architectural drawing for the building. (circa 1977-1979)
| Main Author: | Opal R. Lovett |
|---|---|
| Format: | Electronic |
| Published: |
Jacksonville State University, Houston Cole Library
|
| Subjects: | |
| Online Access: | https://digitalcommons.jsu.edu/lib-ac-histimg/49221 |
Similar Items
-
International House Architectural Drawing
by: Opal R. Lovett -
Bookstore Architectural Drawing
by: Opal R. Lovett -
Building Architectural Drawings
by: Opal R. Lovett -
Bookstore Architectural Drawing 2
by: Opal R. Lovett -
Weatherly Hall, Architectural Drawing
by: Opal R. Lovett





































